AIR CONDITIONING VENTILATION
VENTILATION IS A PROCESS WHICH ADD OXYGEN CONTENT
AFTER REMOVING THE FOUL GASES FROM THE CONDITIONED SPACE.
As we
know in the fast growing world , the standard of living of humans have
immensely grown up .
Hence
it is important that we make good choice towards healthy environment within the
surrounding, hence it is possible if we make smart choice with regards to smart
resource which generate clean environment around you.
Yes I am
talking about ventilation which is underrated under air conditioning.
Well air
conditioning is important parameter but with the presence of ventilation it won`t
make any better option to work with the conditioning of the surrounding.
If ventilation
is absent in the system than it would require lot of energy to be consumed by
the system along with low rate result of unhealthy ,sleepy, sick , etc behaviour
pattern in humans.
What is ventilation and why do you need it?
Well ventilation
is a process which provide a comfortable environment to surrounding by pushing
out the unwanted ,foul ,oily, gases or air residues vanishing out from the
space which is to be conditioned and most importantly issuing oxygen content
which is necessity of humans.
Well as
we know, this system provides oxygen content in the space which is having cut
off,of oxygen.
without oxygen we human have tendency to almost die ,from this
criteria we can say ventilation plays a vital and remarkable presence in the comfort
conditioning of the humans.
As we
know human comfort is about maintaining a 76°F temperature and 50%RH , so in order
to maintain this objectives we have a greater helping hand from ventilation.
Lets take
a simple example for better understanding, if you are person who like to cook
food and while cooking if the exhaust fan is not working will we be comfortable
to cook..?????
Many of
must be but many must be not too….
So during
this period of cooking we require a ventilation fan which removes the unwanted
and non inhalable gas and provides oxygen required for human.
According
to the American Society of Heating, Refrigeration, and Air Conditioning
Engineers (ASHRAE), an HVAC system
should “heat, cool, clean, ventilate, humidify and dehumidify as needed to
provide health and HVAC comfort.”
According
to ASHRAE’s definition ,ventilation is one of the most important jobs of an
HVAC system.
Why?
Because without it, in the best case your
space lacks fresh air and becomes stagnant and uncomfortable.
In
the worst case, you can be trapping in toxins and contaminants that can make
people sick.
VENTILATION IS A PROCESS IN WHICH AIR IS REPLACED OR
EXCHANGED AIR FOR PARTICULAR AREA TO CONTROL ODOUR, MOISTURE, SMOKE , HEAT ,
DUST, AIR BORNE BACTERIA, CARBON DIOXIDE AND MAINTAING OXYGEN CONTENT.
THERE ARE TWO TYPE OF VENTILATION
1) NATURAL VENTILATION: Natural ventilation are the ventilation which takes place naturally irrespective of any presence of mechanical or electrical or in short without an external agency.
Natural forces (e.g.
winds and thermal buoyancy force due to indoor and outdoor air density
differences) drive outdoor air through purpose-built, building envelope openings.
Purpose-built openings include windows, doors, solar chimneys, wind towers and
trickle ventilators. This natural ventilation of buildings depends on climate,
building design and human behaviour.
2)FORCED VENTILATION: well forced ventilation are which provide the process of ventilation with the presence of some external medium. Which used mechanical fan or it may also called as artificial ventilation process.
Mechanical fans drive
mechanical ventilation. Fans can either be installed directly in windows or
walls, or installed in air ducts for supplying air into, or exhausting air
from, a room.
Lets
see different type of ventilation fan which are used within different ventilation
application
WALL MOUNTED PROPELLER FAN
INLINE CENTRIFUGAL FAN
AXIAL FAN
JET FAN
]
This are some data which is important to know.
VENTILATION DESIGN
Well has
we are aware of what actually is ventilation, now you must be curious about how
we design a space which is to be design.
Designing
a ventilation system is very important ,as we are aware of the importance of
ventilation .Calculating
the amount of heat and unwanted residues to overcome it ,for the application of a
ventilation system is called as a ventilation design.
Before
designing it is necessary to have some data which will promote our designing
i.e air change per hour
Well air
change per hour is a value according to the application ,which resembles the changes
or replacement of new air or fresh air in a space which is to be designed from
a known design data book.
Well I
have made some data accordingly with respect to different application
Design
data ACPH( air change per hour)
So using the following data we will design some of the
application .
TOILET VENTILATION
Let take an example of toilet which is common for
every one.
As we know toilet is compulsory is a space which has
to be ventilated either continuously or non continuous .
So depending upon the types of toilet and on process
of exhausting we have some data in CFM .
PRIVATE TOILETS
CONTINUE EXHAUST FAN ( 25 CFM)
NON CONTINUE EXHAUST FAN( 50 CFM)
PUBLIC TOILETS
CONTINUE EXHAUST FAN ( 50 CFM)
NON CONTINUE EXHAUST FAN( 70 CFM)
Well there two method through which one can calculate
the amount CFM which has to be exhausted or ventilated from a space to maintain
a comfortable environment.
METHOD 1
Formula to find CFM
CFM=ft³ x ACH/ 60 (English system)
CFM = meter³ x ACH/1.7 (metric system)
ACH =10(residential),15(commercial)
METHOD 2
1WC =CFM according to location and type.
NO.
Of toilet= no. x CFM
Passing area = 1 sq. ft =1 cfm ( according
to ashrae)
Total CFM =no. of toilet CFM + passing
area CFM
So lets take an example which will clear all the doubts
EXAMPLE METHOD 1
CFM=ft³ x ACH/ 60 (English system)
Let take the following data or measurement requirement
for room to be ventilated,
Length :25FT, width :12FT , height :15FT and taking application to be commercial having
15 ACPH
CFM =(25FTX12FTX15FT)=4500CUB.FT X 15( COMMERCIAL) /
60=1125 CFM
EXAMPLE METHOD 2
1WC =50CFM ( COMMERCIAL)
NO. Of toilet=4
no. x 50CFM=200CFM
Passing area = 1 sq. ft =1 cfm =(12FT X
6FT)=72SQ.FT=72CFM( according to ashrae)
Total CFM =no. of toilet CFM + passing area
CFM=72CFM+200CFM=272CFM
PARKING VENTILATION
Well this space is very important to be ventilated, as
the gases which are been released by automobiles are very toxic and hazardous
which must be ventilated to avoid comfortless to human health.
Basically there are two ways through which we can
ventilate either by using ducting or by using jet fan .
So lets have
look at the calculational formulae….
FOR DUCTING SYSTEM
EXHAUST / FRESH AIR=M^3 X ACH/1.7=CMH
EXHAUST / FRESH AIR=FT^3 X ACH/60=CFM
FOR EXHAUST AIR=10000CUB. FT X 12/60=2000CFM
FOR FRESH AIR=10000CUB. FT X 6/60=1000CFM
DUCTLESS
JET FAN AT 3000SQ.FEETNO.OF FANS= AREA OF SPACE / 3000SQ.FEET
=10000/3000=3NOS
DEPENDING ON THE CALCULATION THE EXHAUST
VENTILATION FAN IS PLACED OPPOSITE TO RAMP WITH TWO FANS. IN NORMAL MODE SINGLE
FAN RUNS WHILE EMERGENCY BOTH FAN RUNS TO EVACUATE THE UNWANTED GASES WITH AN
ARRANGE TEMP.SENSORS CARBON MONOXIDE SENSORS .THE FRESH AIR FAN IS PLACED NEAR
TO RAMP TO PROVIDE FRESH AIR SUPPLY.
SMOKE DETECTOR IS PROVIDE AT 5 METRE
DISTANCE.
JET FAN AT 3000SQ.FEET
NO.OF FANS= AREA OF SPACE / 3000SQ.FEET
Kitchen ventilation
Kitchen
ventilation is the branch of ventilation specialising
in the treatment of air from kitchens. It addresses the problems of grease, smoke and odours not found in most other
ventilation systems.
Kitchen
ventilation equipment includes an extractor hood or
canopy, and a filtering system.
The system's fan may be located in the kitchen or in its ducts.
TYPES OF
HOOD
BASICALLY
EXHAUST HOOD ARE BASICALLY A PATH THROUGH
WHICH GREASE ,SMOKE,VAPOUR AND HEAT ARE RELEASED .
WALL
MOUNTED CANOPY HOOD
SINGLE
ISLAND HOOD
DOUBLE
ISLAND HOOD
WALL
MOUNTED CANOPY HOOD
3`` GAP
BETWEEN HOOD AND WALL.
THREE
FINISHED SIDE
MINIMUM 6``
OVERHANG REQUIRES ON SIDE AND 6`` TO 12 `` IN FRONT.
SINGLE
ISLAND HOOD
IT IS PALCED
IN CENTRE HAVING FOUR FINISH SIDE.
6`` TO 12 ``
OVERHANGE ON ALL SIDE
BAFFLE
FITLER V CONFIGURATION
DOUBLE ISLAND HOOD
IN THIS TWO
STOVE EQUIPMENT ARE ARRANGED BACK TO BACK ALONG WITH TWO WALL MOUNTED HOOD.
6`` TO 12``
OVERHANGING ON ALL 4 SIDES.
So following
are the design formulae which present the required value of CFM to be
ventilated.
PH=2LH +
WH ( WALL MOUNTED)
PH = 2LH
+ 2 WH( SINGLE AND DOUBLE ISLAND)
LH=LS +
0.8H
WH=WS +
0.8H
PH= PERIMETER OF HOOD
LH = LENGHTH OF HOOD
WH= WIDTH OF HOOD
H= DISTANCE BETWEEN STOVE AND HOOD
LS = LENGTH OF STOVE
WS = WIDTH OF STOVE
CFM=200PH
FOR HEAVY COOKING
CFM =
150PH FOR MEDIUM COOKING
CFM=100PH FOR LIGHT COOKING
FOR
EXHAUST CFM = 150 X PH
FOR FRESH AIR CFM =EXHAUST CFM X 0.8
PH=2LH+WH
LH=LS+0.8 H =1.7 + 0.8(1)=2.5MTR
LH=LS+0.8 H =1.7 + 0.8(1)=2.5MTR
WH=WS+0.8H=1.5+0.8(1)=2.3MTR
PH=2(2.5)+(2.3)=7.3MTR= 7.3 X 3.28=23.944FT
EXHAUST CFM=150X23.944=3592CFM
FRESH CFM=3592X0.8=2874 CFM
hope this article was useful .......
I hope we are clear with all details of ventilation
thanks for reading


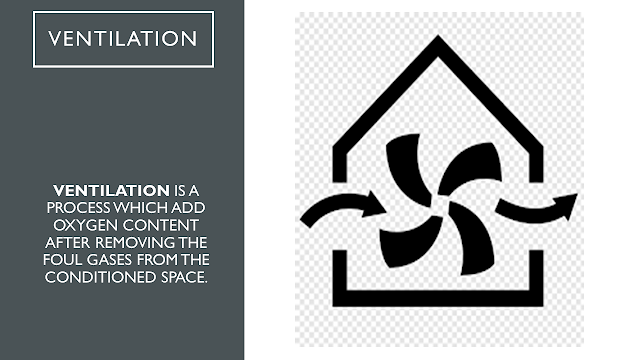
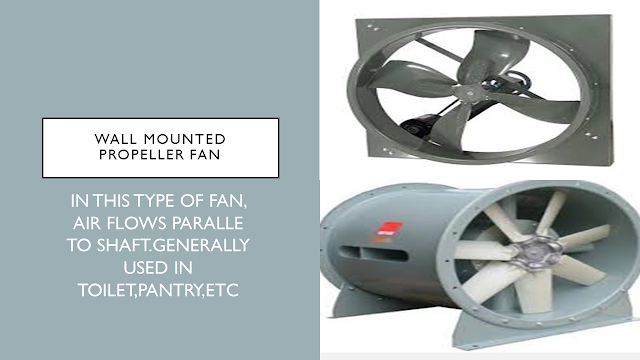
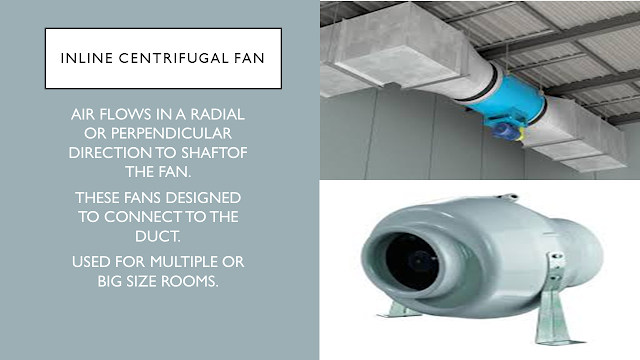
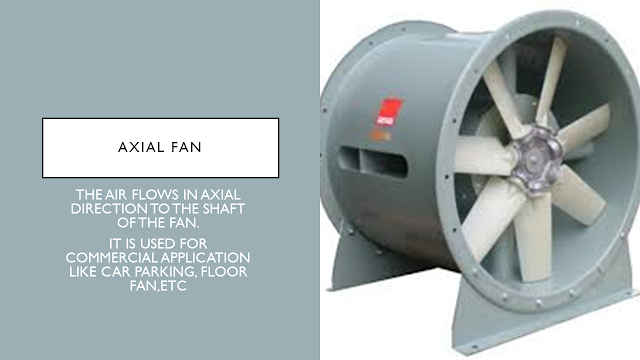
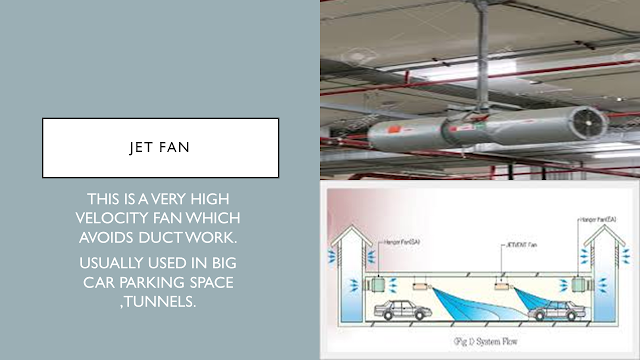
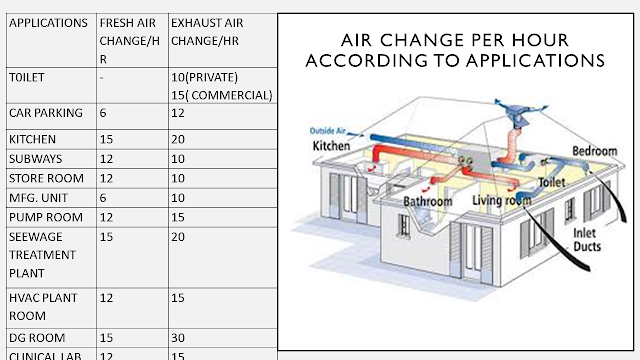
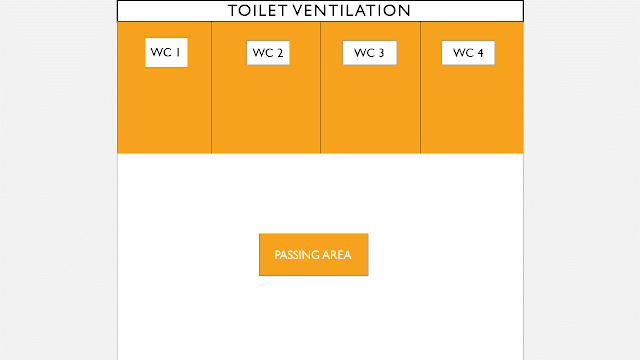
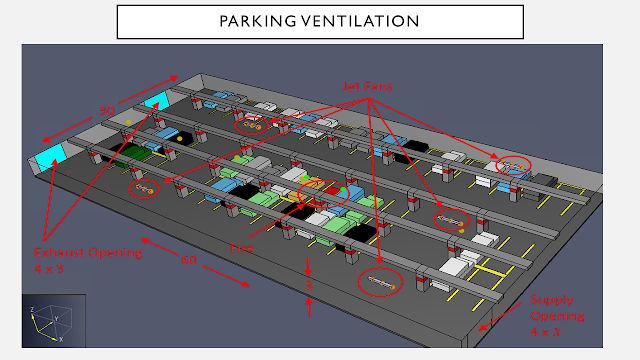
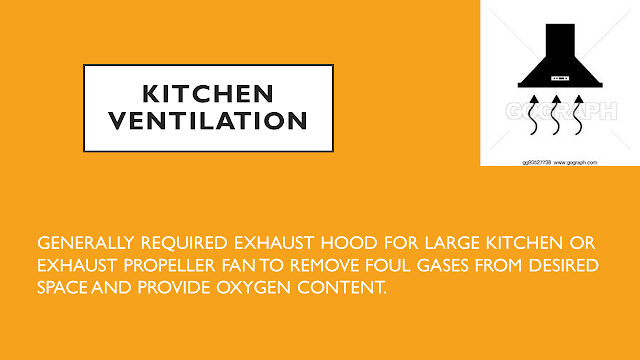
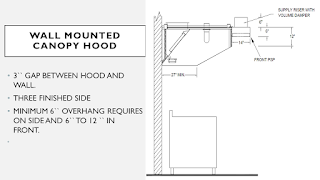
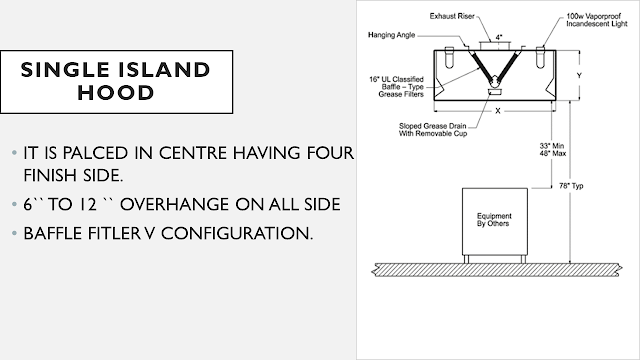
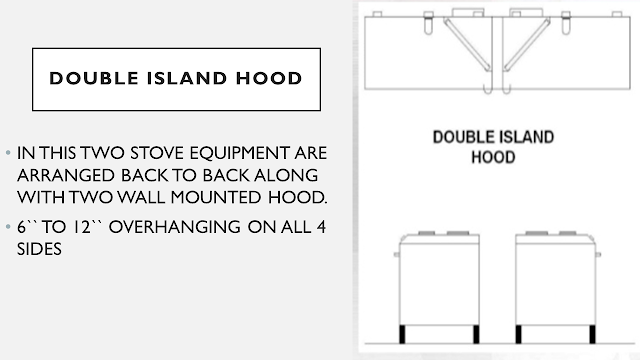
please don`t enter any spam link in the comment box ConversionConversion EmoticonEmoticon